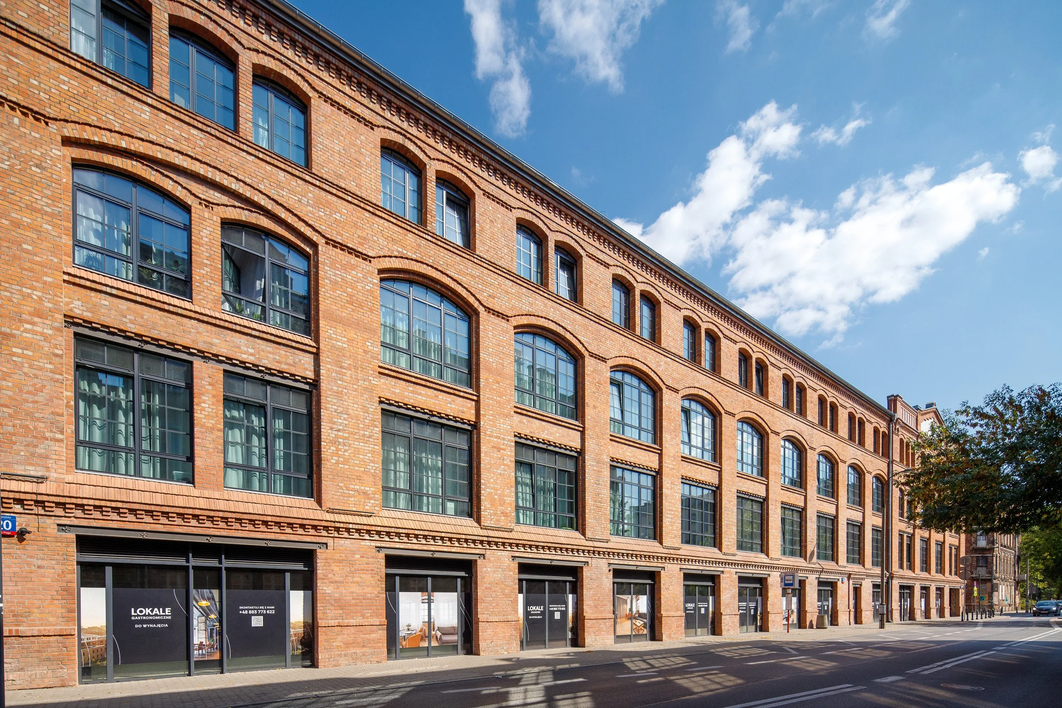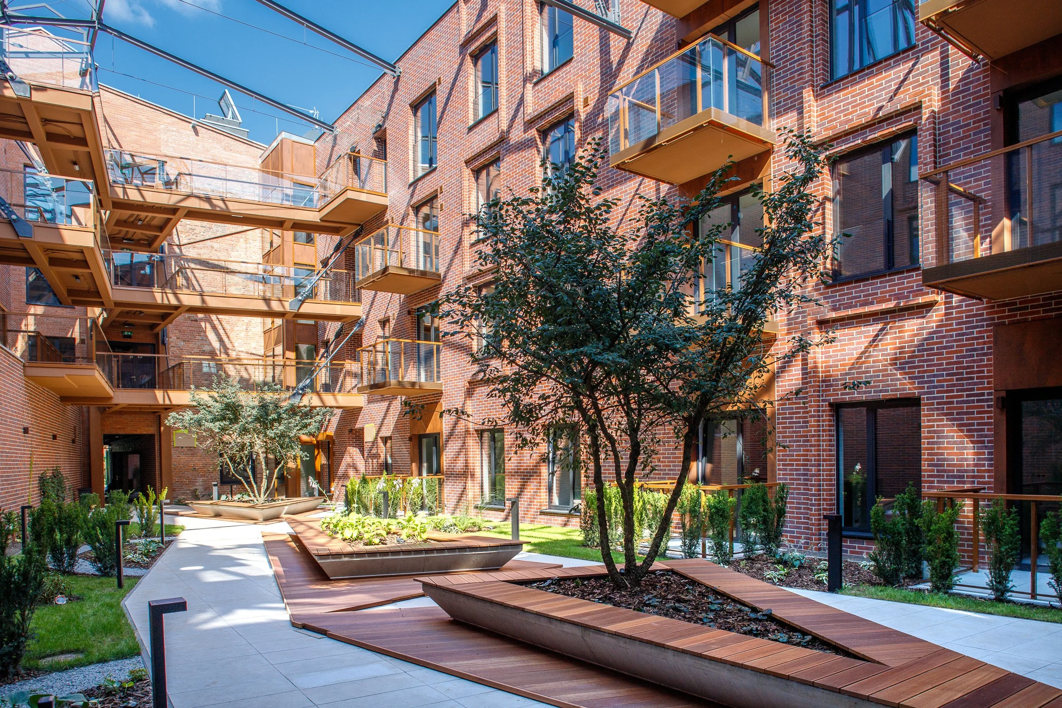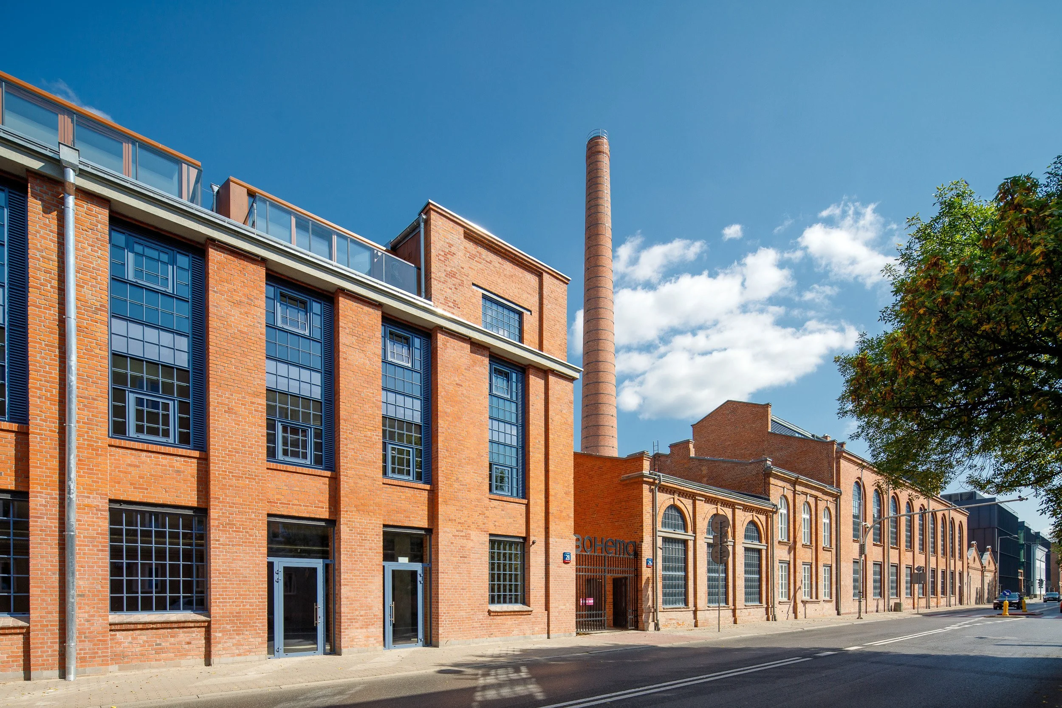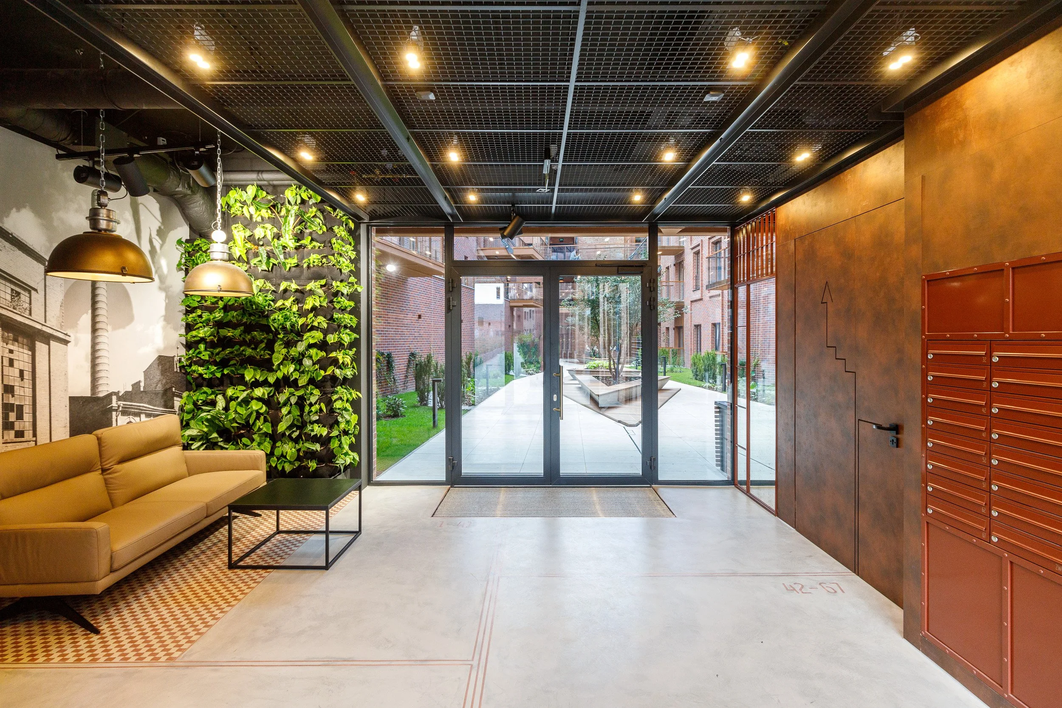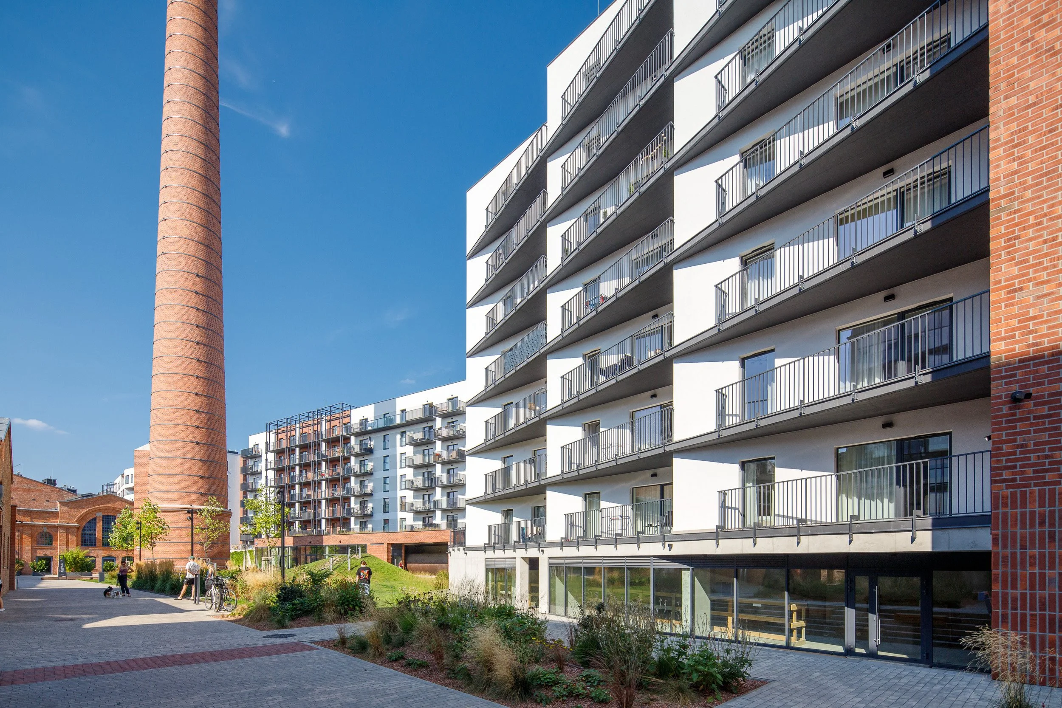Szwedzka 28, Praga‑Północ
Warsaw, Poland
Q3 2018 – Q4 2025
13,700 sqm
Warzelnia is the final and most iconic stage of Bohema – Strefa Praga, breathing new life into the historic Praga-Północ district of Warsaw. This revitalised industrial building celebrates original character, timeless architecture, and a distinctly modern way of living.
A Legacy Reimagined in the Heart of Warsaw
Situated on ul. Szwedzka, within one of Warsaw’s most dynamic urban transformations, Warzelnia blends heritage with innovation. The project preserves the architectural language of the former brewery, with exposed brick, industrial frames, and spacious loft interiors, while introducing refined, contemporary finishes. Each unit offers a unique spatial quality, some with mezzanines, gardens, or terraces, tailored to the evolving lifestyle of the city.
As part of the broader Bohema concept, Warzelnia connects to a new cultural and social axis within the Praga district. It redefines not only where people live, but how they live — with character, comfort, and context.
INFORMATION
-
Project start date: Q3 2018
Project delivery date: Q3 2025
-
Total Size: Site: 4,3 hectares, non-commercial area: ~ 13,700 sqm.
→ Residential buildings in part of AFI received a certificate BREEAM on the Excellent level, second in Poland, with a certificate on such a high level for Residential.
Total units: 1,011 Units
Types of units: 1 / 2 / 3 / 4 / 5 -
Design by: Kallan Architekci
Other Partners: Grupa 5 Architekci, SUD Architekci, FineTech Construction (general contractor)
Promoted by: OKAM Capital / Bohema Strefa Praga -
Facilities / Amenities: Bohema complex: retail, office, and cultural spaces | Landscaped green patio with suspended walkways | Lobby and common areas | Private terraces, balconies, and winter gardens, depending on unit | Smart home automation


