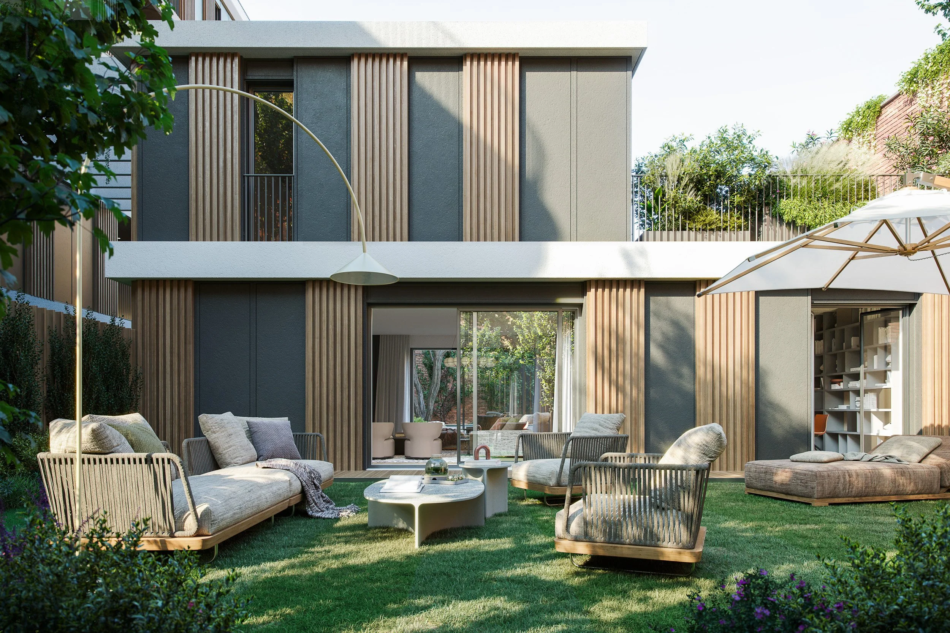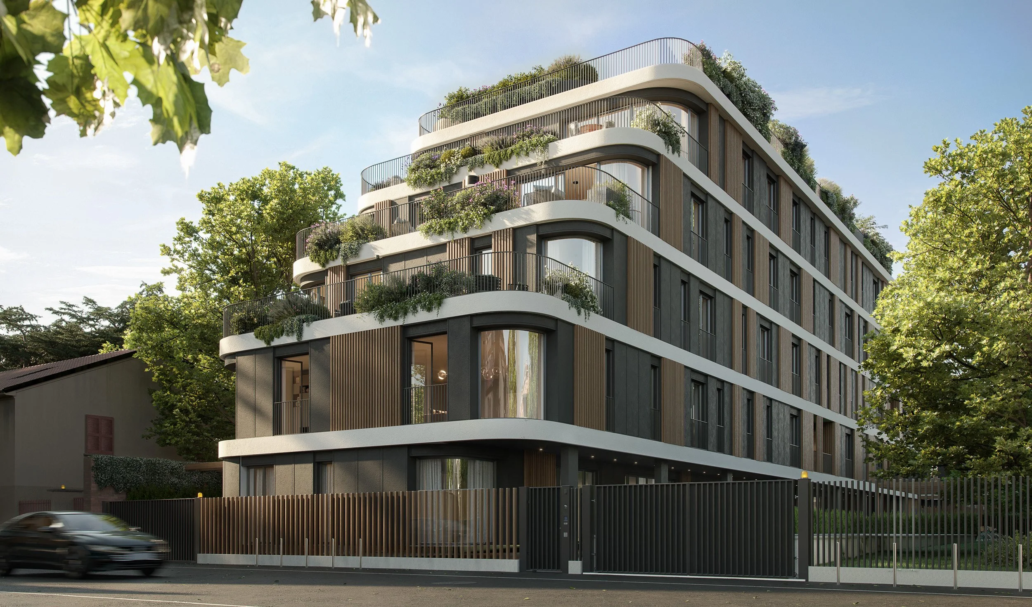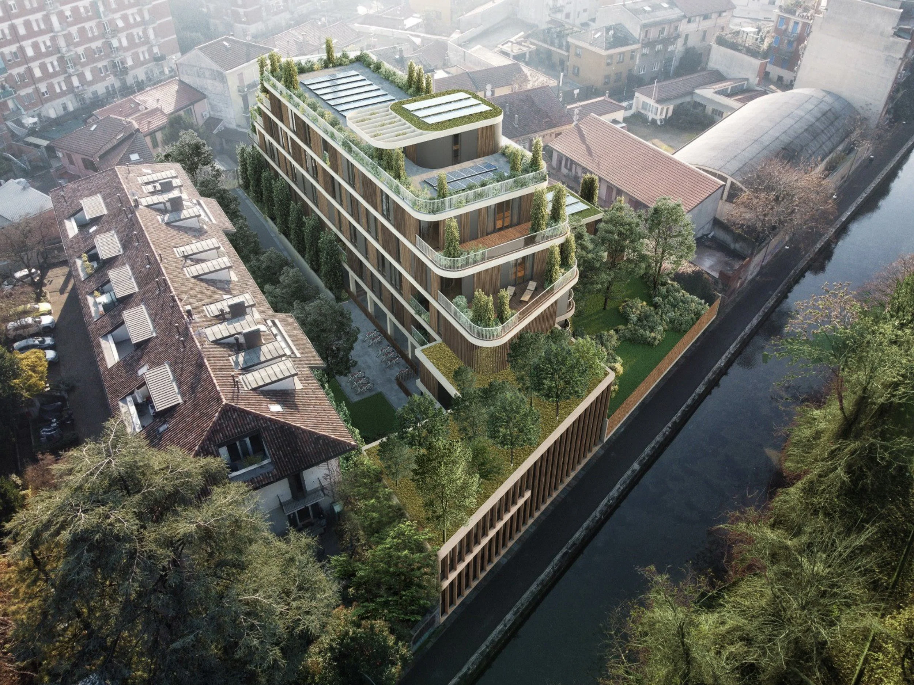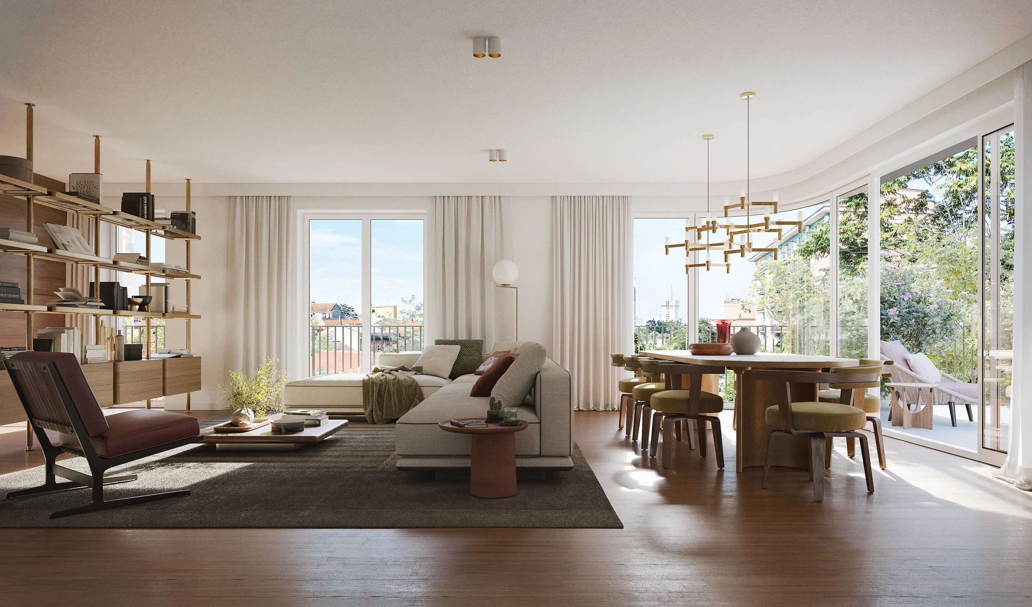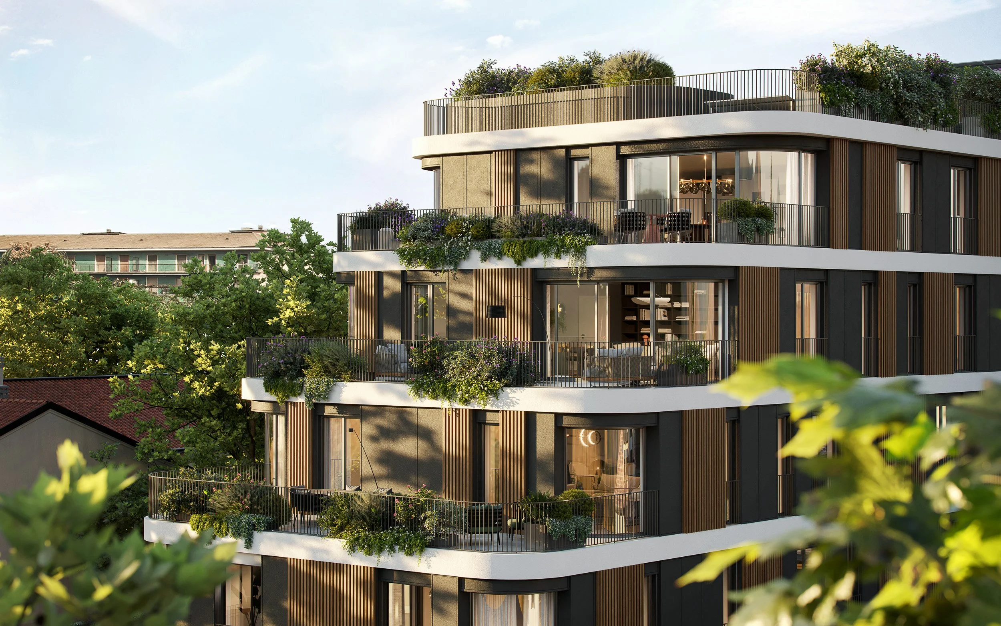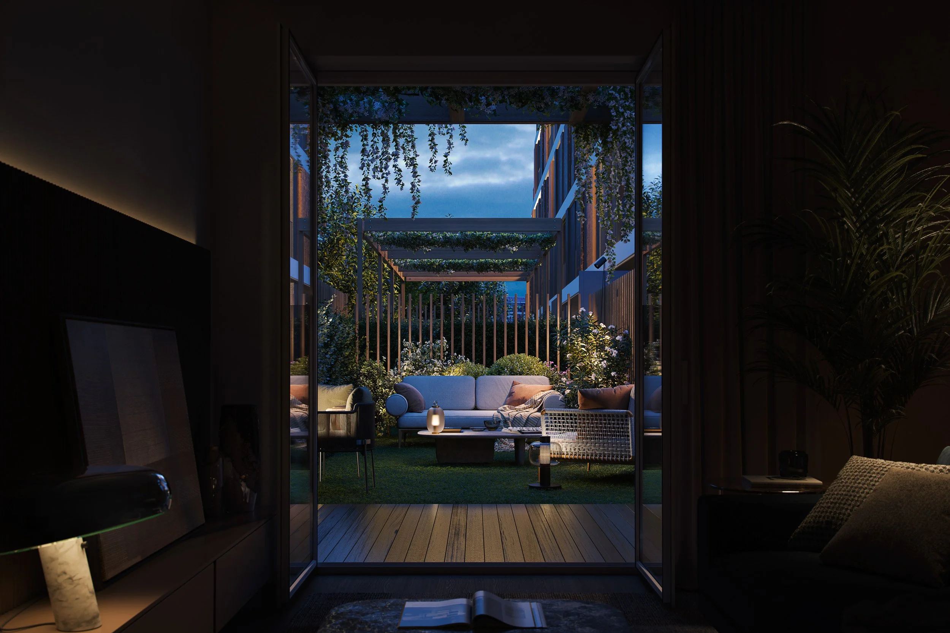Meli 26, Naviglio Martesana
Milano, Italy
Q2 2026 – Q1 2028
2,700 sqm
Located along the Naviglio Martesana and designed by Asti Architetti, Meli 26 transforms an industrial heritage site into a contemporary residential landmark. The project harmonizes the rhythm of urban life with the calm of nature, combining light, space, and greenery in a balanced architectural composition.
Contemporary Living along the Martesana
Meli 26 continues the architectural dialogue between Milan’s industrial past and its sustainable future. Designed with an emphasis on natural light and fluid forms, the project features refined interiors and generous terraces that open toward landscaped courtyards and the Martesana canal. Every element, from materials to spatial planning, reflects a vision of contemporary living that values comfort, energy efficiency, and connection to place.
INFORMATION
-
Project start date: Q2 2026
Project delivery date: Q1 2028
-
Total Size: 2,700 sqm
Total units: 22 UnitsTypes of units: 2 / 3 / 4 / Villa
Class Energy: A4 -
Design by: Arch. Paolo Asti, Studio Asti
-
Facilities: Conciergerie | Locker room | Bike Deposit | Fitness Area | Co-Working Spac
Stay informed. Receive exclusive updates on Meli 26’s progress, upcoming releases, pre-sale ,and collaborations:

Walk to NAMA Anfiteatro Martesana, Tanishka Restaurant, Milano Training Club
With public transportation to Buenos Aires (Loreto)
Car drive to IRCSS San Raffaele Turro Hospital


